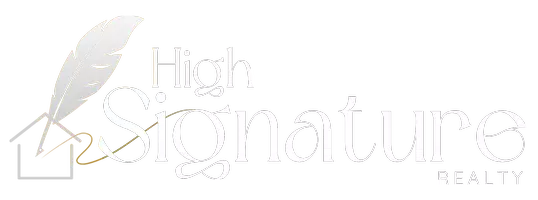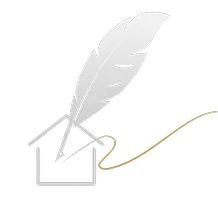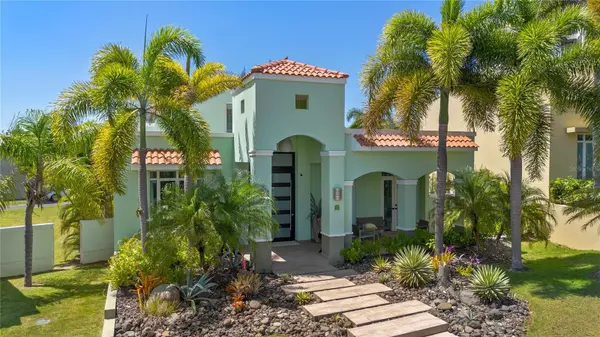
7 MALACHITE Vega Alta, PR 00692
4 Beds
5 Baths
4,426 SqFt
UPDATED:
Key Details
Property Type Single Family Home
Sub Type Single Family Residence
Listing Status Active
Purchase Type For Sale
Square Footage 4,426 sqft
Price per Sqft $315
Subdivision Treasure Point
MLS Listing ID PR9114985
Bedrooms 4
Full Baths 3
Half Baths 2
HOA Fees $325/mo
HOA Y/N Yes
Annual Recurring Fee 3900.0
Year Built 2006
Lot Size 6,969 Sqft
Acres 0.16
Property Sub-Type Single Family Residence
Source Stellar MLS
Property Description
Nestled within the exclusive Treasure Point community of Vega Alta, this remarkable residence spans 4,426 ft2 on a 639 m2 lot¦—the perfect blend of elegance and comfort.
Key Features
- Bedrooms & Bathrooms: Four spacious bedrooms, accompanied by three full baths and two well-appointed half baths—ideal for family living and entertaining.
- Living Spaces: A generous family room, a formal living area, and an open-concept kitchen promise seamless flow and contemporary living.
- Outdoor Oasis: Step outside to a beautiful pool, lush landscaping, and two covered terraces complete with a full outdoor kitchen and built-in BBQ for those unforgettable gatherings.
- Sustainable Living: Equipped with 46 solar panels, three Tesla batteries, and a water cistern, this home is designed for sustainability and energy efficiency.
- Community Amenities: Enjoy 24/7 security and access to two pools, tennis and pickleball courts, a basketball court, fitness center, sauna—and more—within the neighborhood.
Location Advantage
Just a 7-minute walk from the renowned Cerro Gordo Beach, residents can seamlessly blend serene coastal living with the comforts of luxury community life.
This exceptional property captures the essence of refined, sustainable living, seamlessly combining indoor elegance and outdoor leisure in one of Vega Alta's most sought-after enclaves.
Location
State PR
County Vega Alta
Community Treasure Point
Area 00692 - Vega Alta
Zoning R
Rooms
Other Rooms Storage Rooms
Interior
Interior Features Cathedral Ceiling(s), Eat-in Kitchen, High Ceilings, PrimaryBedroom Upstairs, Walk-In Closet(s)
Heating None
Cooling Ductless
Flooring Ceramic Tile
Fireplace false
Appliance Bar Fridge, Built-In Oven, Convection Oven, Cooktop, Dishwasher, Microwave, Range Hood, Refrigerator, Washer
Laundry Laundry Room
Exterior
Exterior Feature Awning(s), Balcony, French Doors, Garden, Lighting, Outdoor Grill, Outdoor Kitchen, Outdoor Shower, Sliding Doors
Garage Spaces 2.0
Fence Masonry
Pool In Ground, Outside Bath Access, Salt Water
Community Features Clubhouse, Fitness Center, Gated Community - Guard, Playground, Pool, Sidewalks, Tennis Court(s)
Utilities Available Cable Available, Cable Connected, Electricity Available, Electricity Connected, Phone Available, Water Available, Water Connected
Amenities Available Basketball Court, Clubhouse, Gated, Park, Pickleball Court(s), Playground, Pool, Recreation Facilities, Sauna, Security, Spa/Hot Tub, Tennis Court(s), Trail(s)
Roof Type Concrete
Porch Covered, Front Porch
Attached Garage true
Garage true
Private Pool Yes
Building
Story 2
Entry Level Two
Foundation Block, Concrete Perimeter, Slab
Lot Size Range 0 to less than 1/4
Sewer Private Sewer
Water Public
Architectural Style Mediterranean
Structure Type Block,Cement Siding,Concrete
New Construction false
Others
Pets Allowed Cats OK, Dogs OK, Yes
HOA Fee Include Pool,Private Road,Recreational Facilities,Security,Trash
Ownership Fee Simple
Monthly Total Fees $325
Membership Fee Required Required
Special Listing Condition None
Virtual Tour https://www.propertypanorama.com/instaview/stellar/PR9114985








